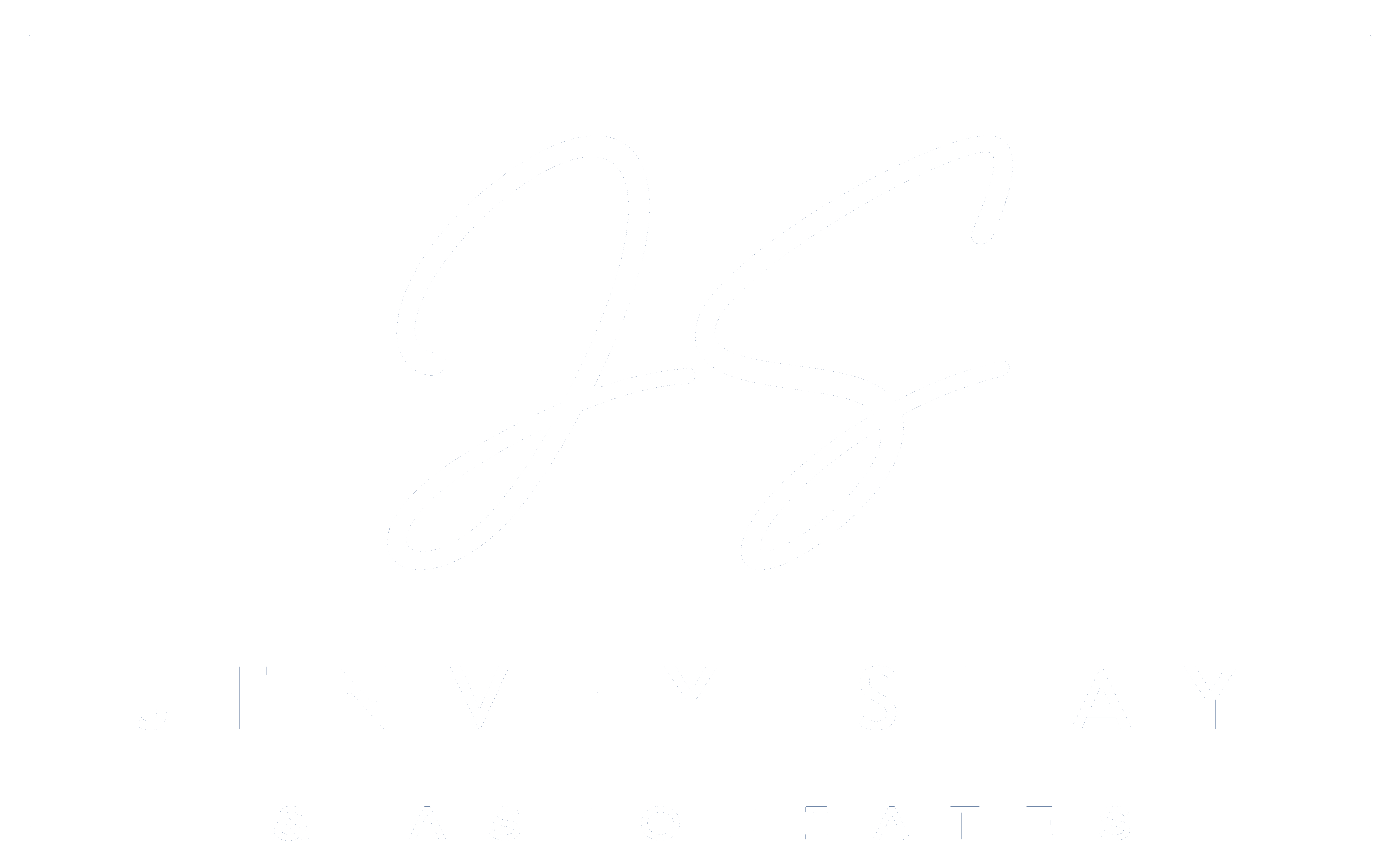The maps and map data are provided “as-is” and are not legal surveys or legal descriptions. Scott Jenvey explicitly disclaims any representations and warranties as to the accuracy, timeliness, or completeness of maps and data. These maps and data are created from various sources, including Google Maps, AIR and SB23. The source data may contain errors. Information regarding school catchment boundaries and other statistics may change and are for general informational purposes only.
Search the map above or browse through the listings below.

