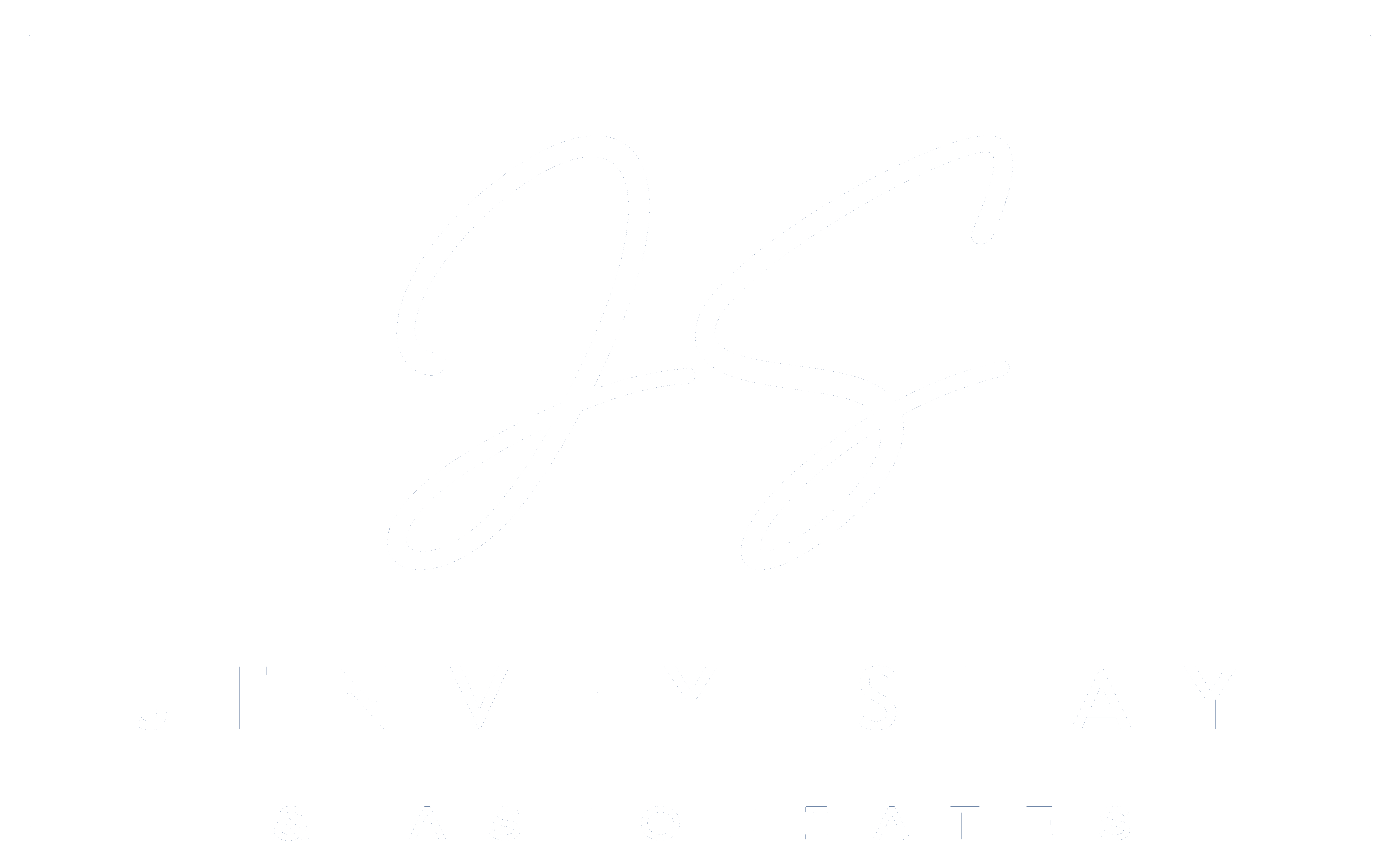KELOWNA HOMES FOR SALE
A.S. Matheson School Catchment
A.S. Matheson Elementary School is a vibrant and nurturing educational institution serving students from Kindergarten through Grade 6. Renowned for its commitment to academic excellence and holistic development, the school provides a supportive and inclusive environment where young learners are encouraged to explore, grow, and achieve. Located in the welcoming and family-oriented community of Kelowna South, A.S. Matheson Elementary benefits from its central location, offering students and families easy access to a variety of local amenities and services. The school's facilities are designed to foster an engaging and dynamic learning experience, equipped with resources that cater to a diverse range of educational needs and interests. The curriculum at A.S. Matheson Elementary is comprehensive, focusing on core academic subjects while also emphasizing the importance of arts, physical education, and social-emotional learning. The dedicated staff at the school are committed to delivering a high-quality education that recognizes and nurtures the individual potential of each student. Their approach to teaching is student-centered, aiming to inspire a lifelong passion for learning in a caring and collaborative atmosphere. Community involvement plays a significant role in the educational experience at A.S. Matheson Elementary. The school actively fosters strong connections between educators, families, and the wider community, understanding that these partnerships are crucial in creating a rich and supportive learning environment for all students.

